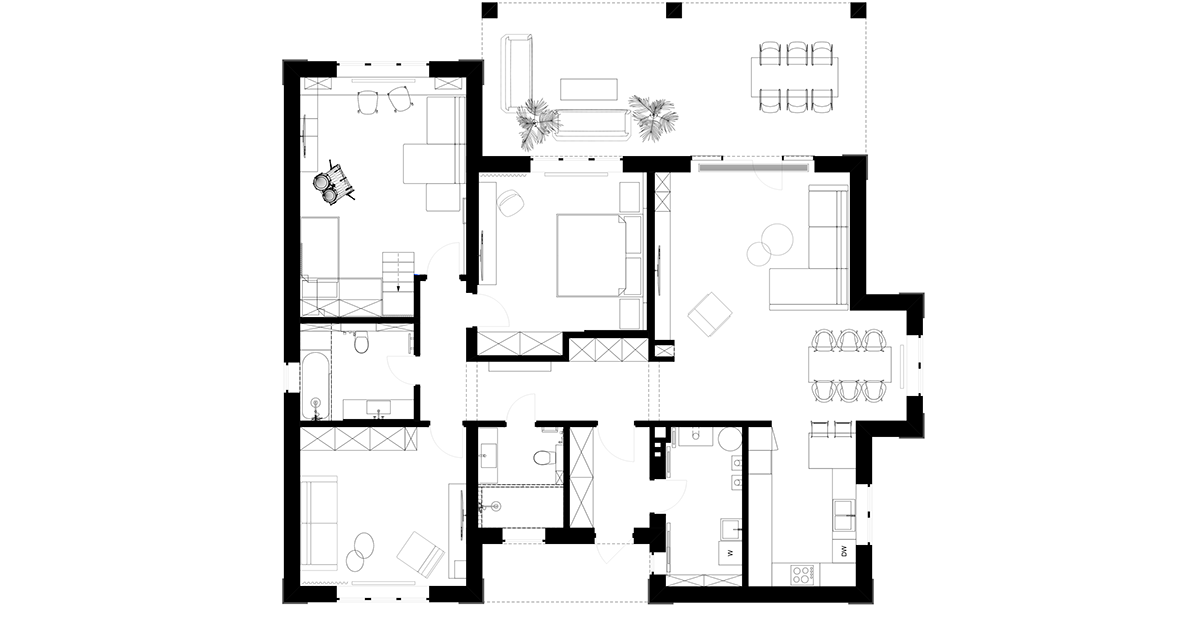

""Osvitu" Apartment by S+O architects /Olga Protsenko, Sasha Tereshchenko/
AREA: 143 m2
LOCATION: Zoloche, near Kyiv, Ukraine
YEAR: 2020-2021
PHOTO credits: Serhii Savchenko
The customers wanted warm home comfort. At the same time, it had to be a modern interior, but interesting and filled with various fun design features. We wanted to create a space for relaxation and family leisure, emotional reset and a territory of new experiences. This house was planned primarily as a weekend residence, that is, not for permanent residence. Therefore, here we allowed ourselves a lot of extravagant experiments with color, which are rarely dared in city apartments.
Because of this, the project definitely cannot be called boring. Each room is its own story, and yet the whole house is connected by a warm homely atmosphere. We achieved it primarily with a large number of warm furniture lights and various wall lamps. Although these lamps are different everywhere, they are echoed by their rounded shape. It is interesting to observe how the perception of the house changes in the evening, when all the local lighting is turned on. Our goal was to make it so that in the evening there was no desire and no need to turn on the overhead light, and there was enough lighting to provide both visual comfort and a relaxed atmosphere.
Secondly, the warm color of the wood of the floor and windowsill. Thirdly, the warm shade of the walls and color accents, terracotta or orange, which are found everywhere. And also dark graphite details in accessories and decor that add contrast.
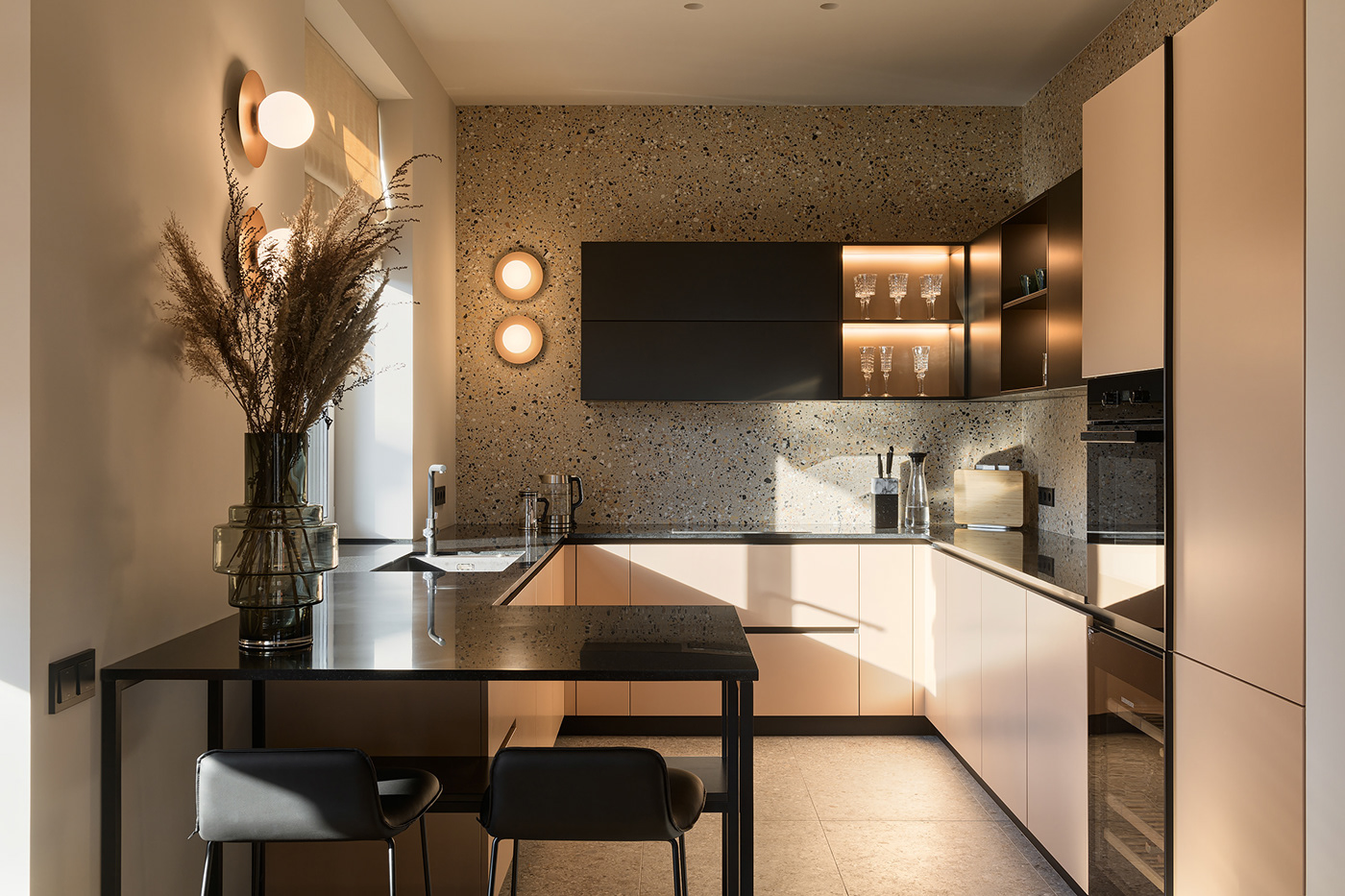



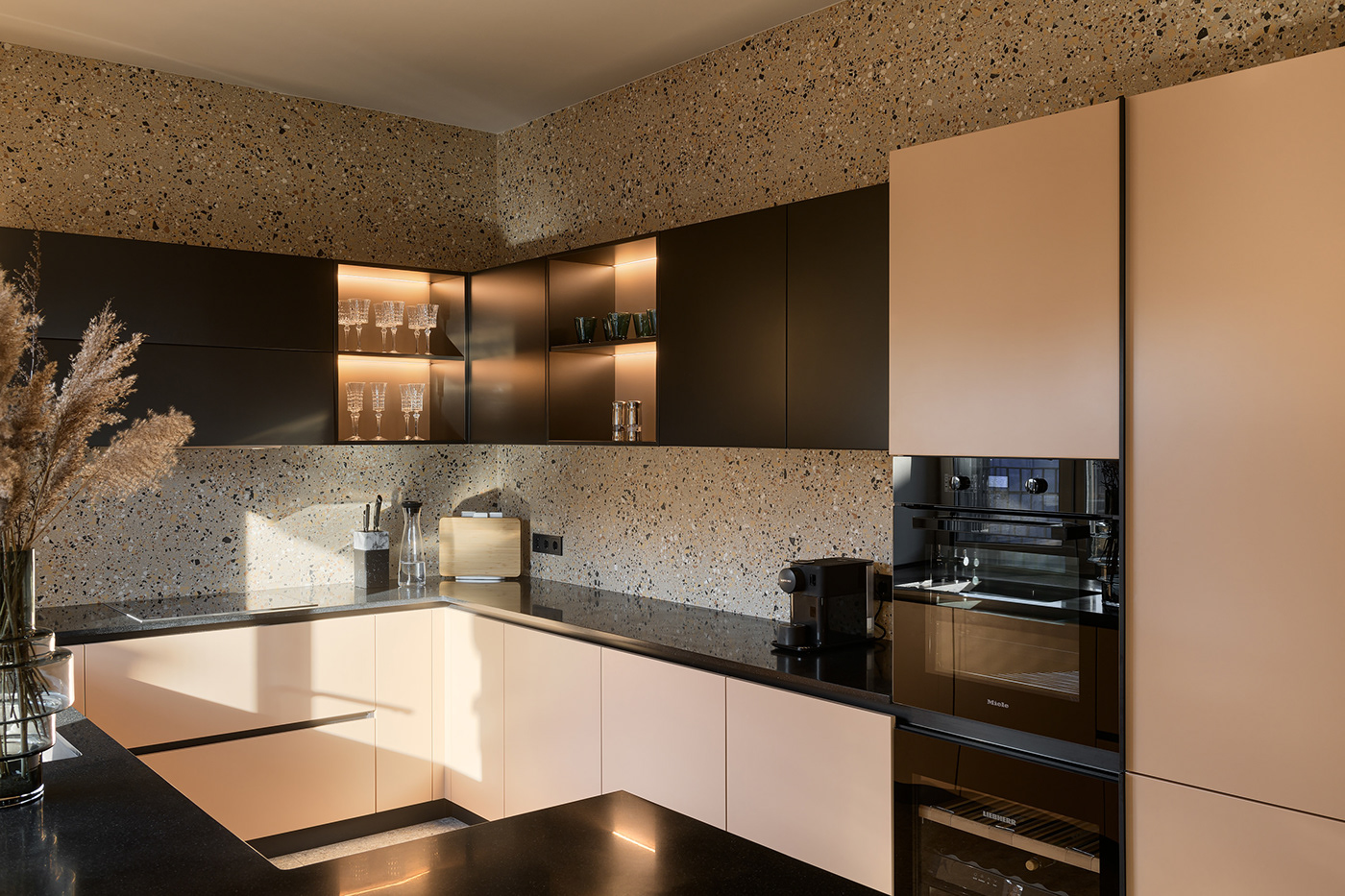





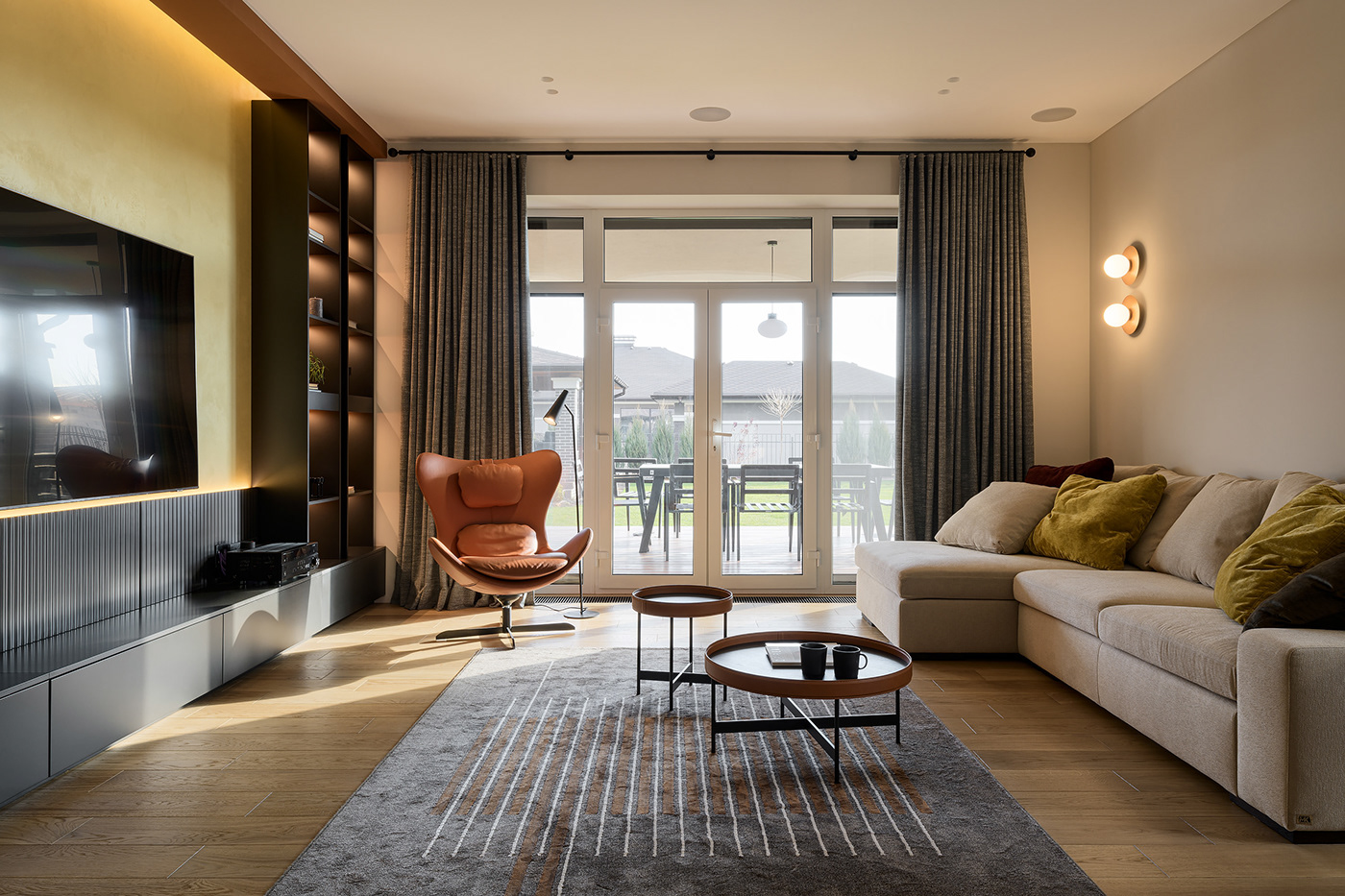
The purpose of this house is to create conditions for family leisure, and therefore a large combined kitchen-living room with access to the terrace just provides many scenarios for joint recreation in the family circle. In terms of materials, we chose practical porcelain stoneware with a "terrazzo" pattern, and a "warm floor" was laid under the parquet board to enjoy a comfortable temperature and walk barefoot on natural wood.
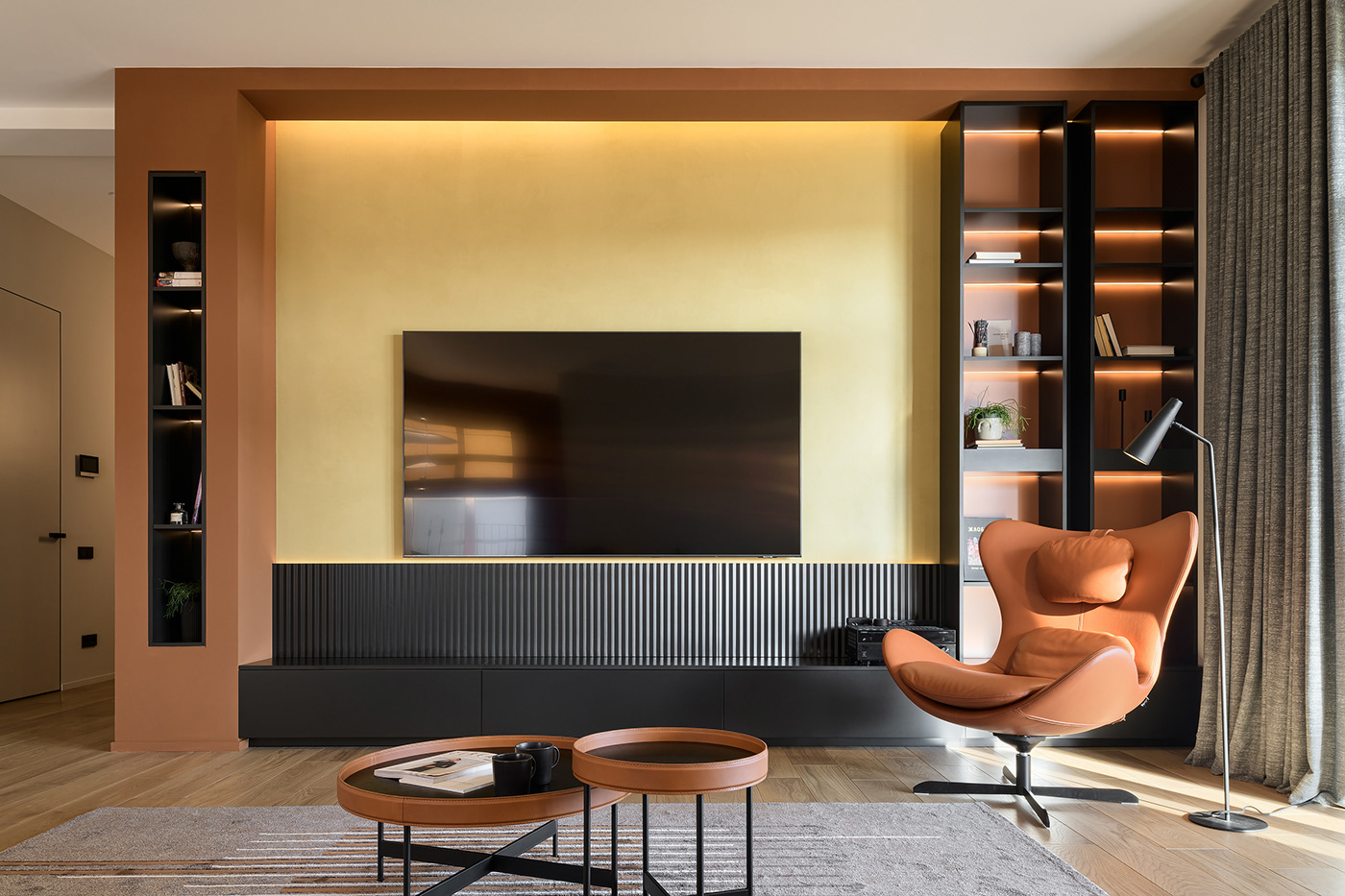





On the one hand, the adult bedroom is relaxing and quite soothing, due to the hidden lights and the almost monolithic color of the walls, ceiling and textiles. And at the same time, the bright color of the bed and bedside tables adds cheerfulness and energy.













The bathroom and the bathroom are also a bit unusual. They combine rational practicality and emotional saturation due to colors and details. A huge amount of storage space is hidden behind MDF facades that look like decorative panels.





The children's room was combined and enlarged at the expense of a dressing room, in place of which a huge bunk bed was installed. Many drawers and shelves for clothes and toys were hidden in it. A children's playroom was released, where children can spend more time together at the end of the week. There is a boy and a girl in the family, so the colors are gender neutral.







The furniture in the house deserves special attention. We tried to diversify the cabinet furniture as much as possible with their details: there are color combinations, and complex two-color painting, different configurations of thicknesses and shelves, milling, lighting. Upholstered furniture, which is also made by the MK furniture atelier, is also made with great attention to detail. In the design of upholstered furniture, we used colorful and contrasting textures: coarser natural fabrics in combination with slightly shiny corduroy and patterns.
In general, the house leaves bright warm impressions. And this is exactly what the customers wanted and what we were lucky to implement in accordance with the project.






